在这个不缺乏物质的年代,精神上的满足变成更多人对家的期待。我们为这个三口之家打造的空间紧紧围绕着“趣”来展开,依托于起居、餐厨、儿童活动三大生活功能区进行深入延展。
In this era of material abundance, spiritual satisfaction has become the expectation of more people. The space we created for this family of three has closely revolved around the “amusement”, relying on the three major functional areas of living, kitchen and children’s activities for in-depth extension.
▼空间概览,overall view of the space

入户处
Entrance
2变1是减少还是增加?在设计师眼中,某些层面的精简反而能带来更丰富的变化。本案中我们将原本2个分别四平米的混卫减为一个卫生间,却让这个三口之家有了更加舒适的体验。
Is it more or less if turning 2 to 1? Designers believe that simplicity can lead to richer change. In this case, we reduced the original two mixed toilets of four square meters to one, so that endowing more cosy experience.
▼进门处的功能结构图,Functional diagram of the entrance

▼玄关收纳空间
Storage space at the entrance
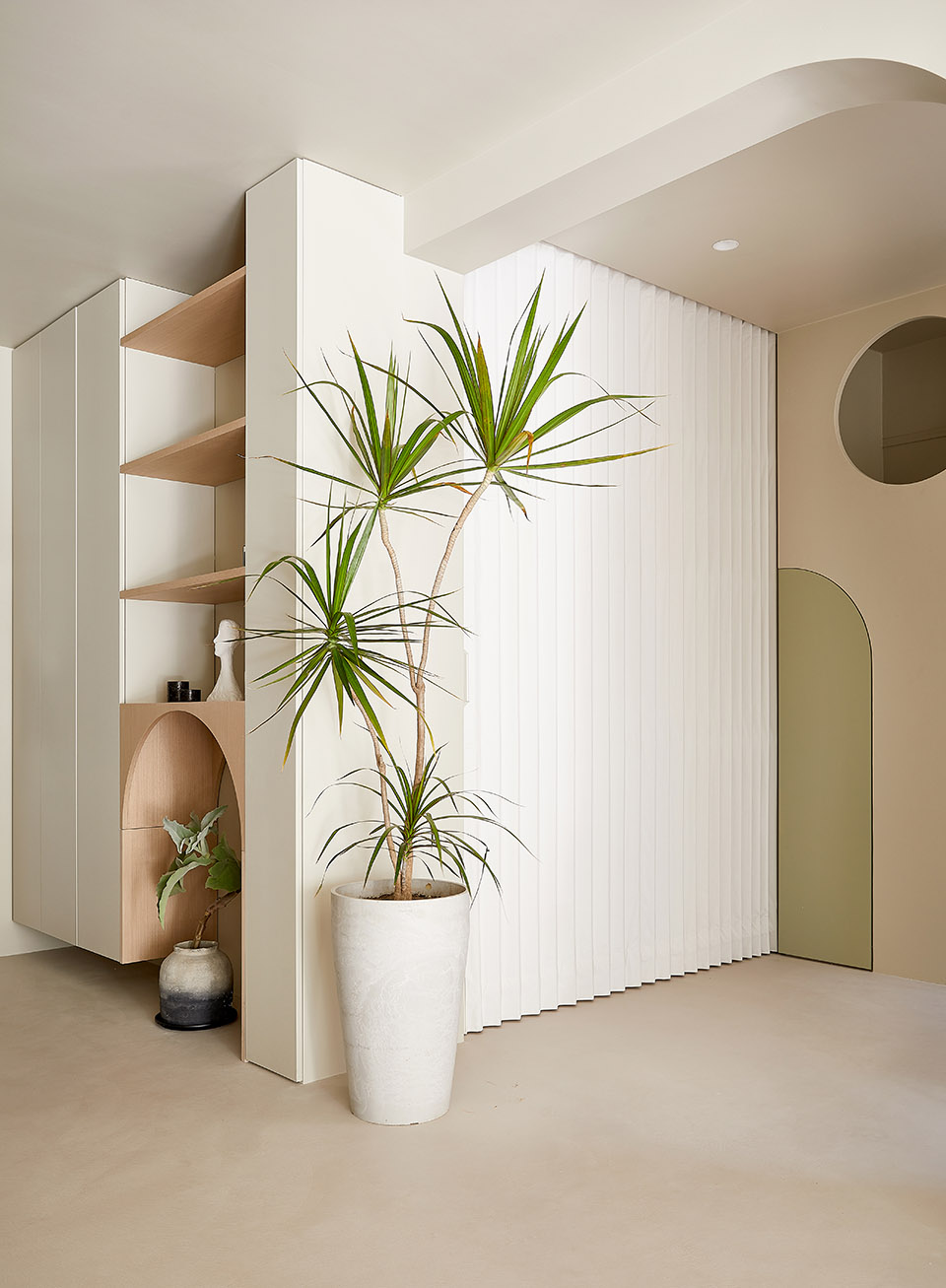
▼干湿分离的卫生间
Dry and wet separate toilet

▼过道看向客厅
View to the living room from the hallway

客餐厅
Guest restaurant
对于现在的年轻人来说,开放式厨房不仅仅是一种形式,而是衍变成一种生活方式,更多的则是扮演了家人和朋友之间的互动空间。
To present young person, open mode kitchen is not only a form, and derives as lifestyle, acting the interactive space between family and friend.
▼客餐厅功能结构图,Functional structure diagram of guest restaurant
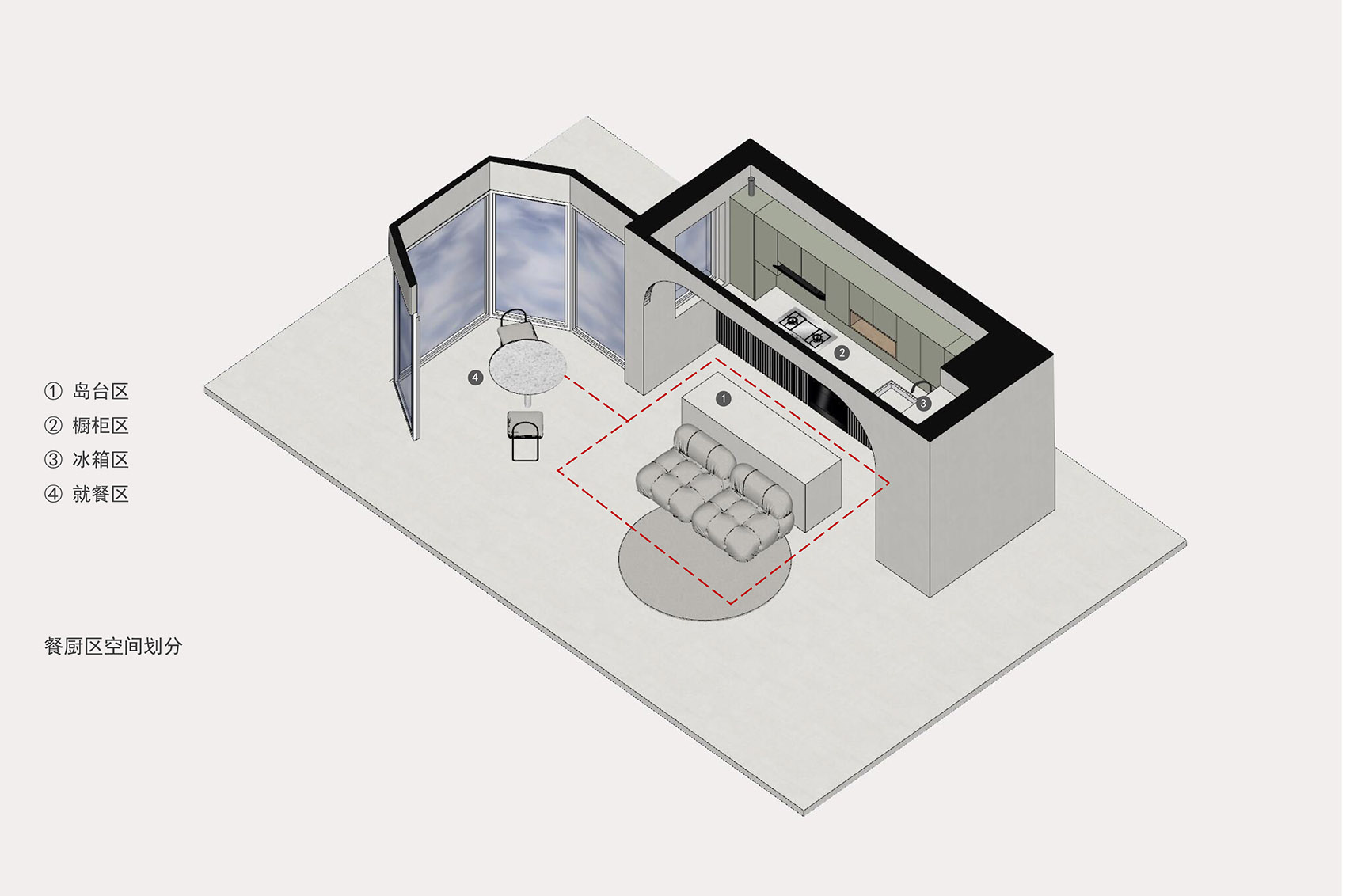
▼客厅,living room

▼电视背景墙,TV wall

▼沙发,Sofa
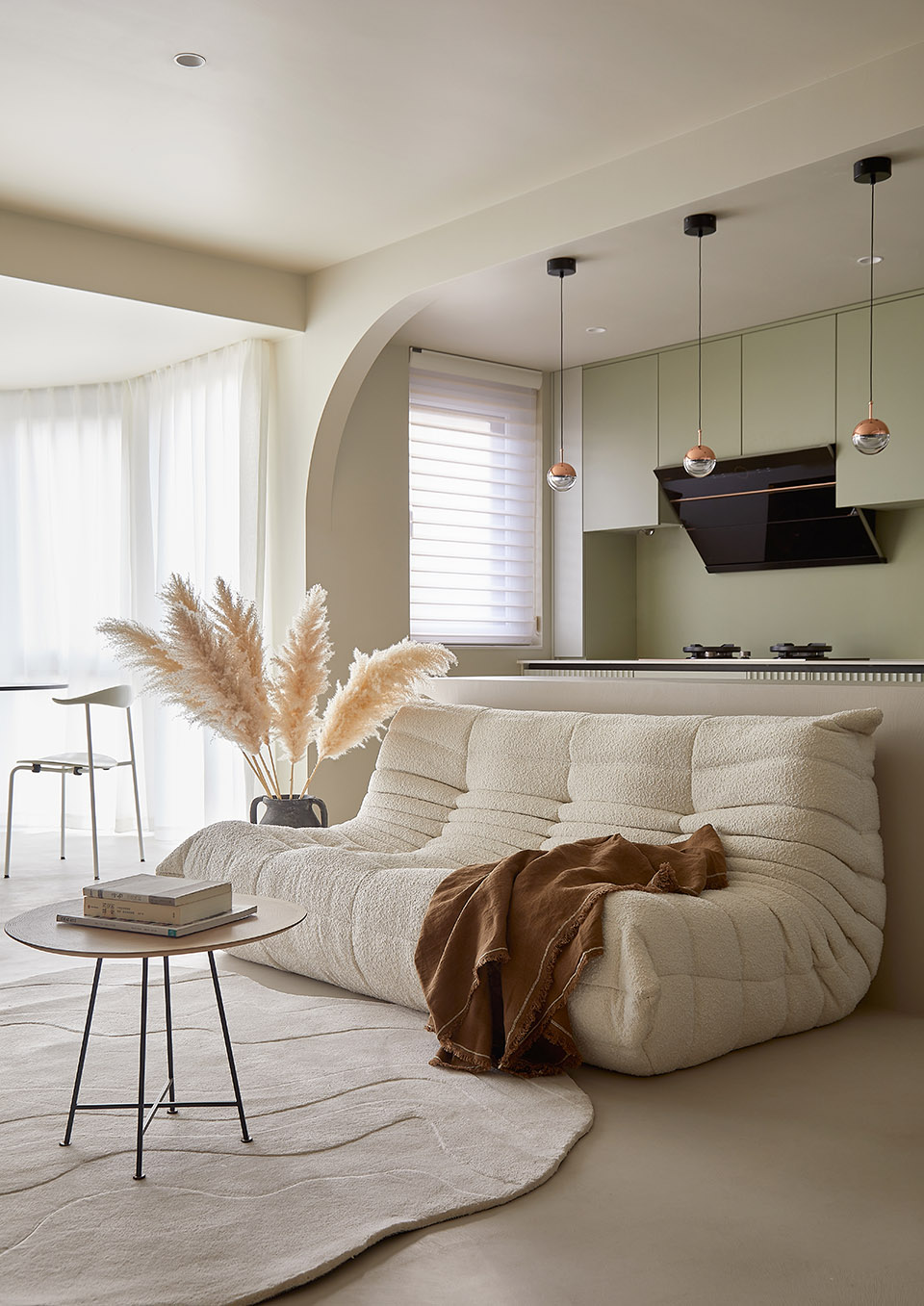
▼三面采光的就餐区
Dining area with sunlight on three sides

▼厨房,Kitchen

儿童娱乐区
Children’s entertainment area
通过一个“大型装置”形成了两条通路,一条是客厅步入主卧室的动线,另外一条是儿童趣味空间的攀爬动线,与此同时,两侧弧形柜体的内部均为收纳空间。
The”large device” has formed two paths, one is moving line as stepping the bedroom from the sitting room, another is the moving line as children climbing from the amusement space, meanwhile, the interior of ark body of two sides can be acted as storage.
▼娱乐区结构图,Recreation area structure diagram

▼从客厅看向卧室的角度
View to the bedroom from the living room

▼透光孔
light-transmitting hole

▼儿童房,推拉门将空间变为可分可合
Children’s room with sliding doors to define the space
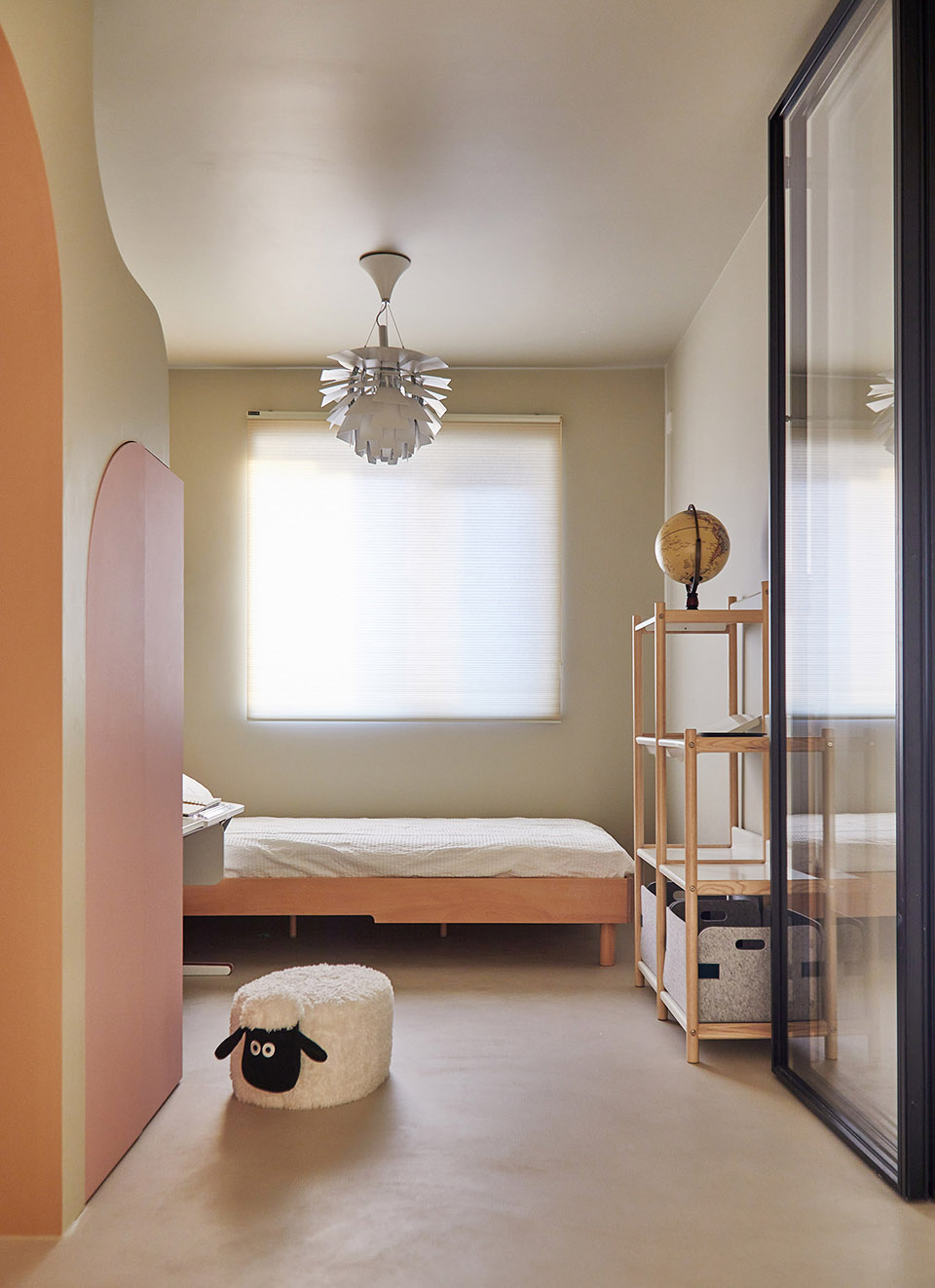
卧室
Bedroom
卧室整体以棉麻和原木材质搭配,打造轻松舒适的氛围
Create relaxed and comfortable atmosphere with e ntire cotton and log material collocation in the bedroom
▼主卧床头,Main bedside

▼床尾处通高衣柜是主要的收纳区,High chest at bed foot is main storage
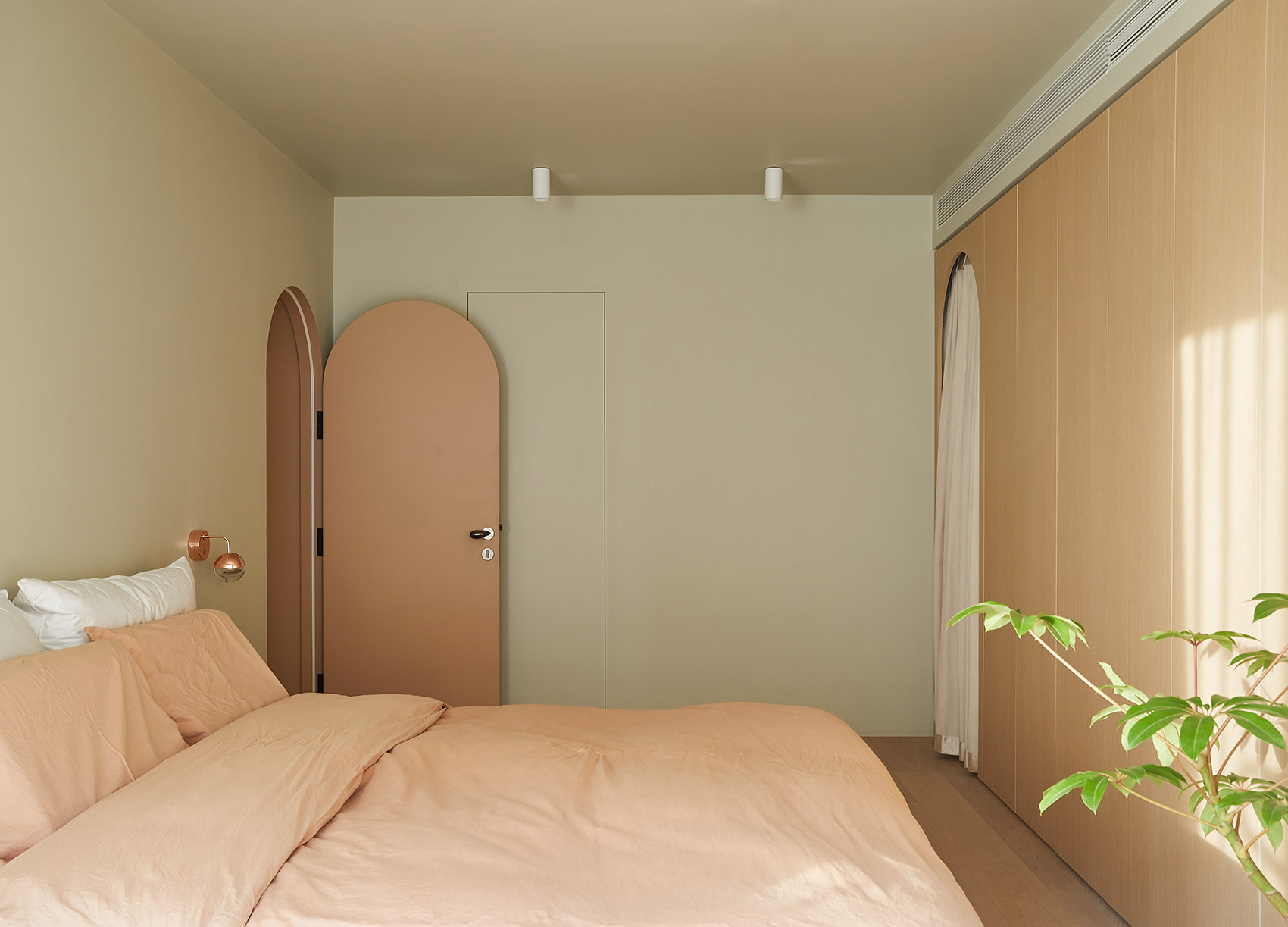
▼光影细部,Light and shadows

▼轴侧分析图,axonometric drawing
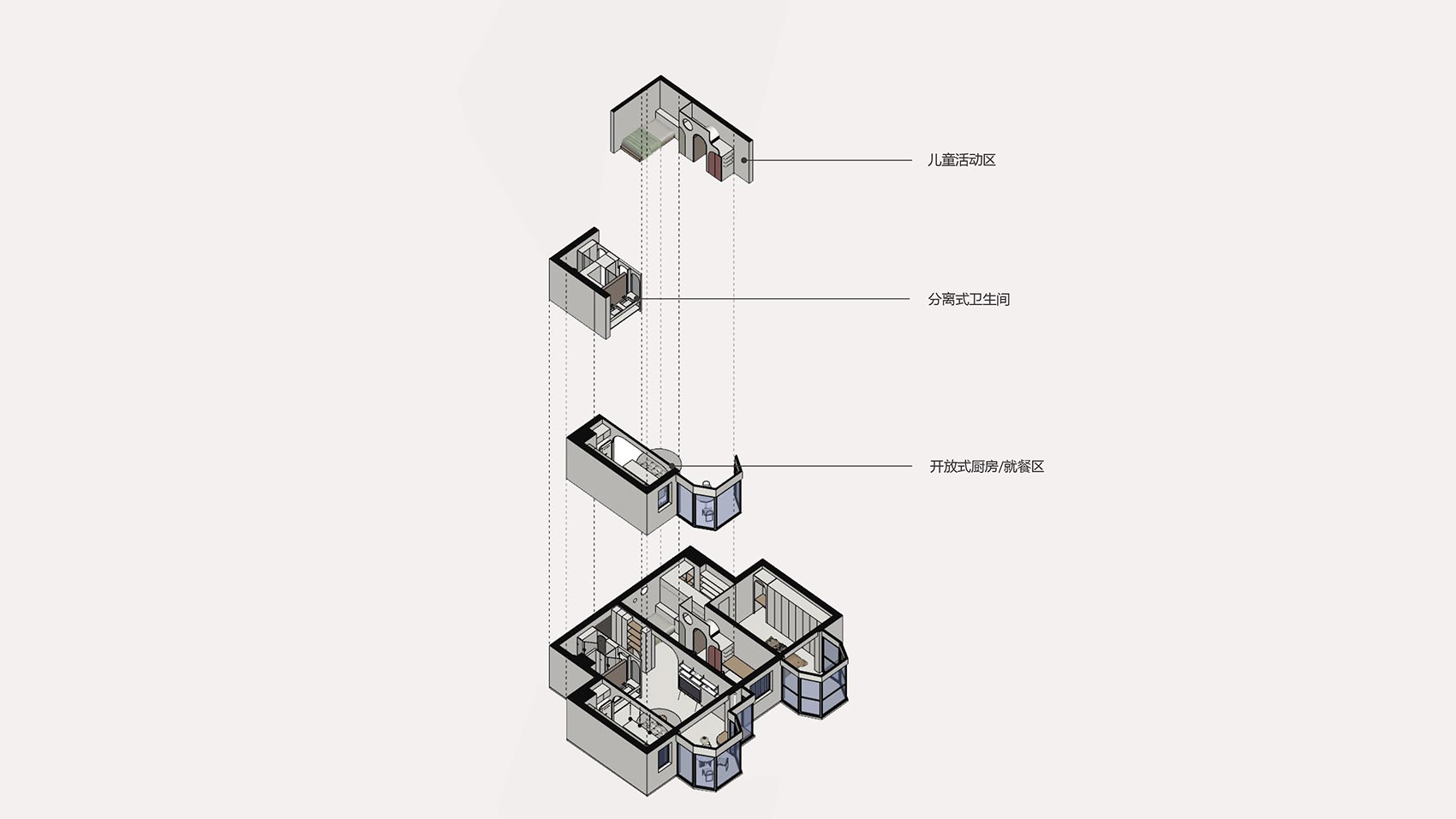
▼平面图,Plane view

项目地址:北京朝阳区珠江帝景
项目类型:平层住宅
建筑面积:90 ㎡
主案设计:王冰洁
完工日期:2022年1月
摄影:立明
施工:张志君
微信公众号:七巧天工设计
品牌:Aisena、relife、宅匠、荒野植物园
Project address: Chaoyang District, Beijing
Project Type: Flat House
Building area: 90 ㎡
Main case Design: Wang Bingjie
Completion date: January 2022
Photograph: Li Ming
Construction: Zhang Zhijun
WeChat public account: QiQiaoTianGong Design
Brands: Aisena, ZhaiJiang、relife、Original Botanic Garden
